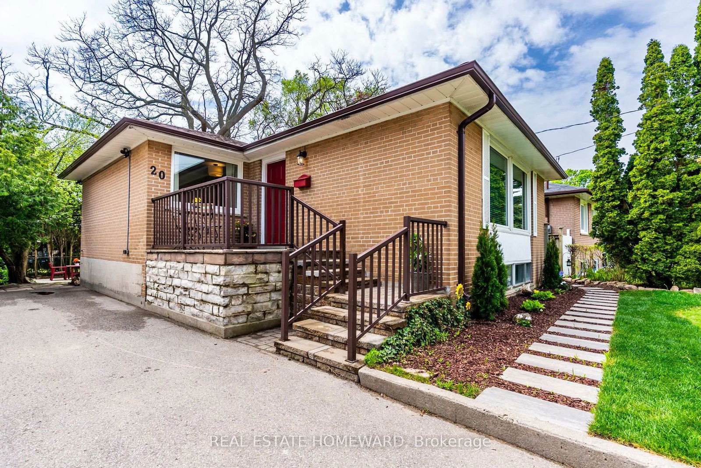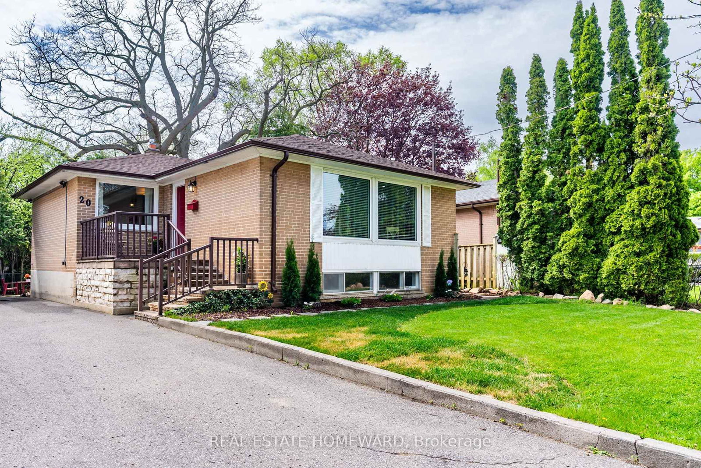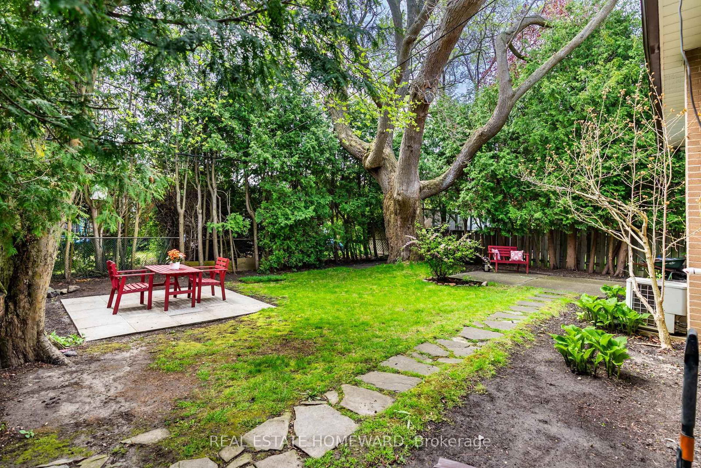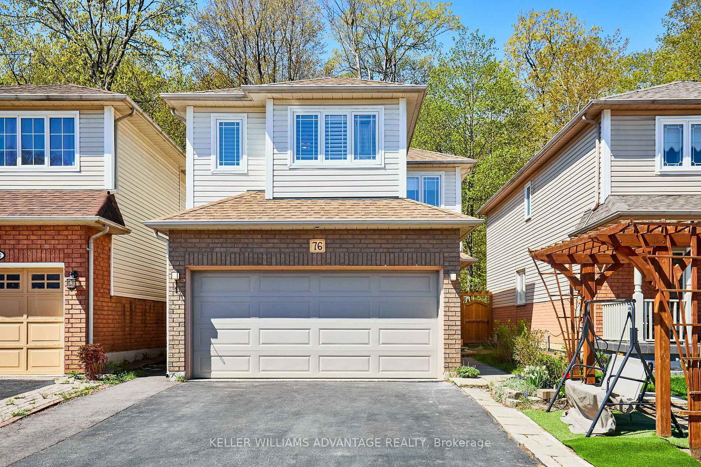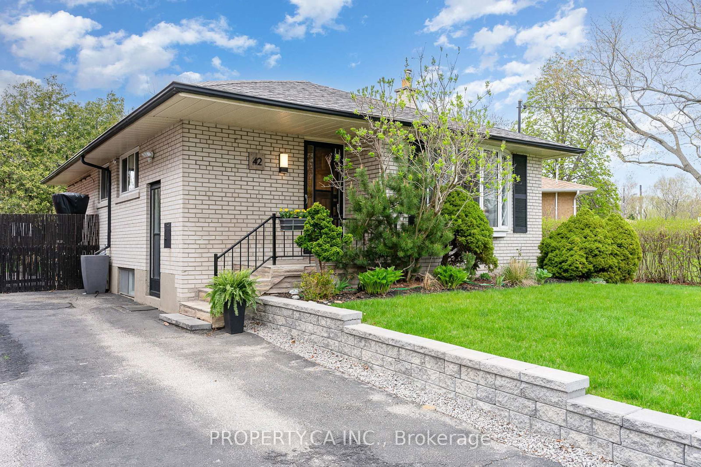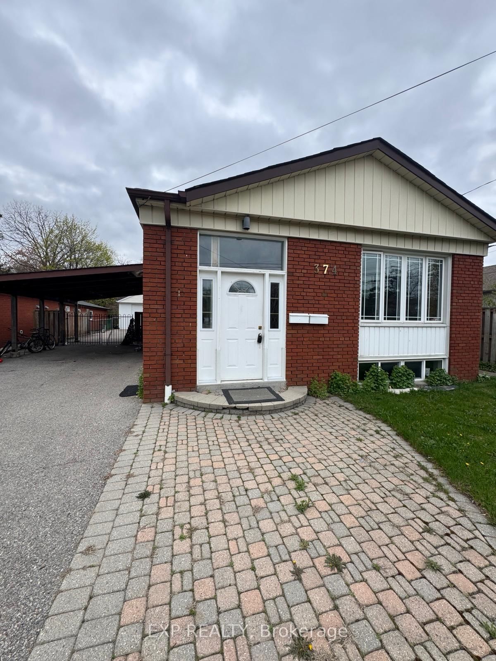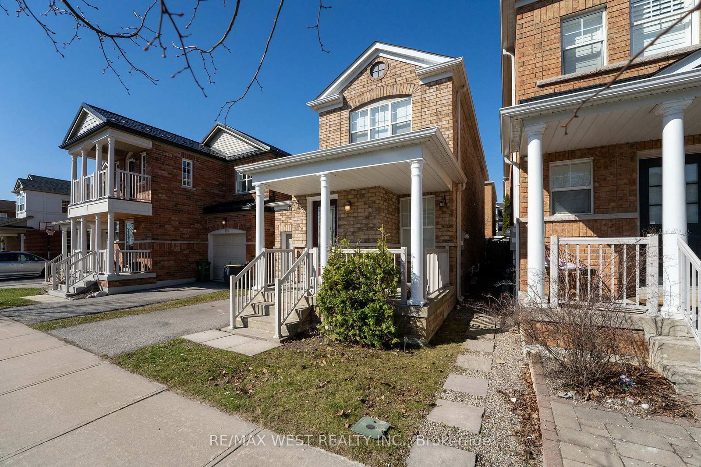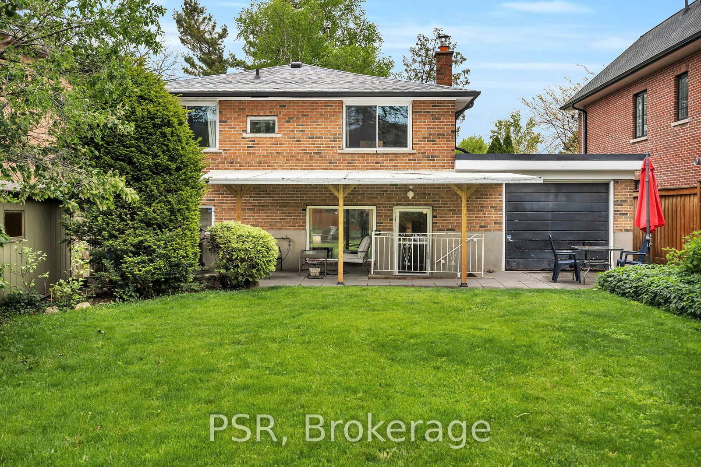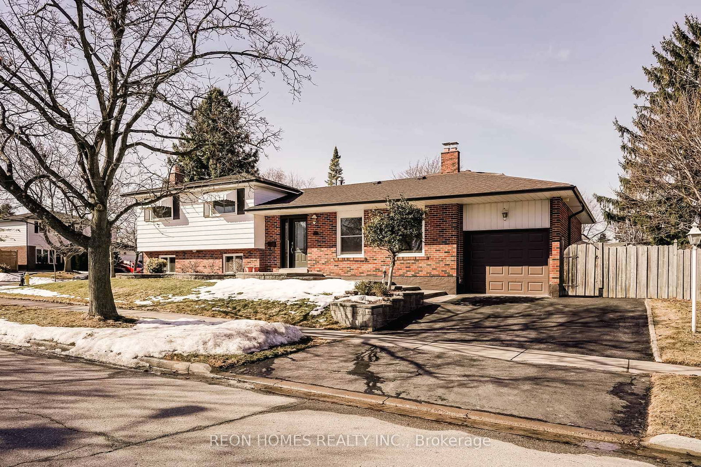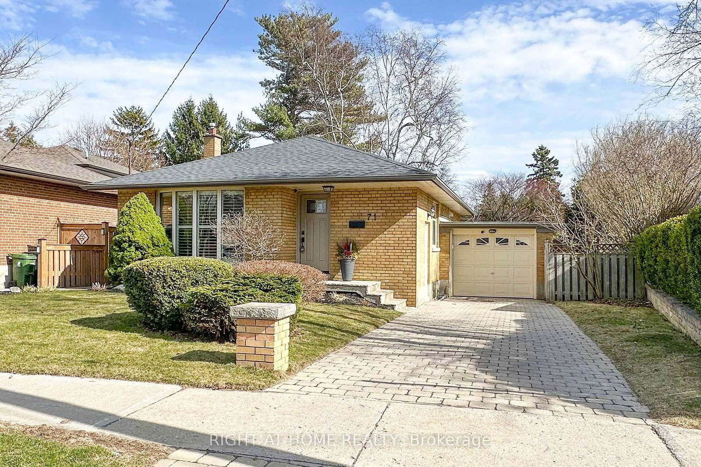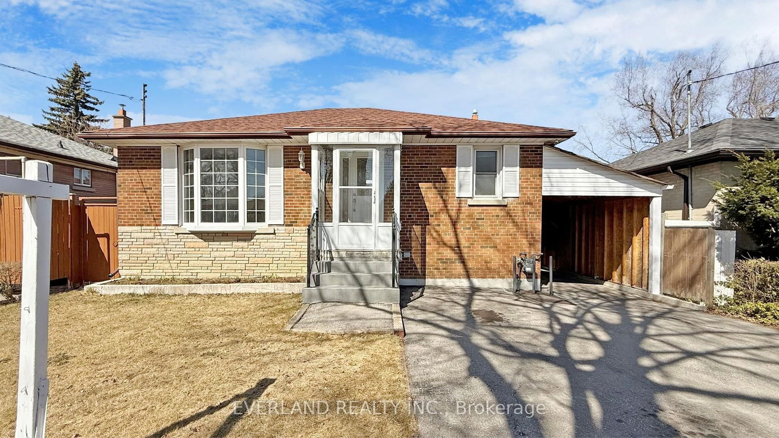Overview
-
Property Type
Detached, Bungalow
-
Bedrooms
3 + 2
-
Bathrooms
2
-
Basement
Apartment
-
Kitchen
1 + 1
-
Total Parking
4
-
Lot Size
102x45 (Feet)
-
Taxes
$3,627.00 (2025)
-
Type
Freehold
Property description for 20 Woodgarden Crescent, Toronto, West Hill, M1E 3K2
Open house for 20 Woodgarden Crescent, Toronto, West Hill, M1E 3K2
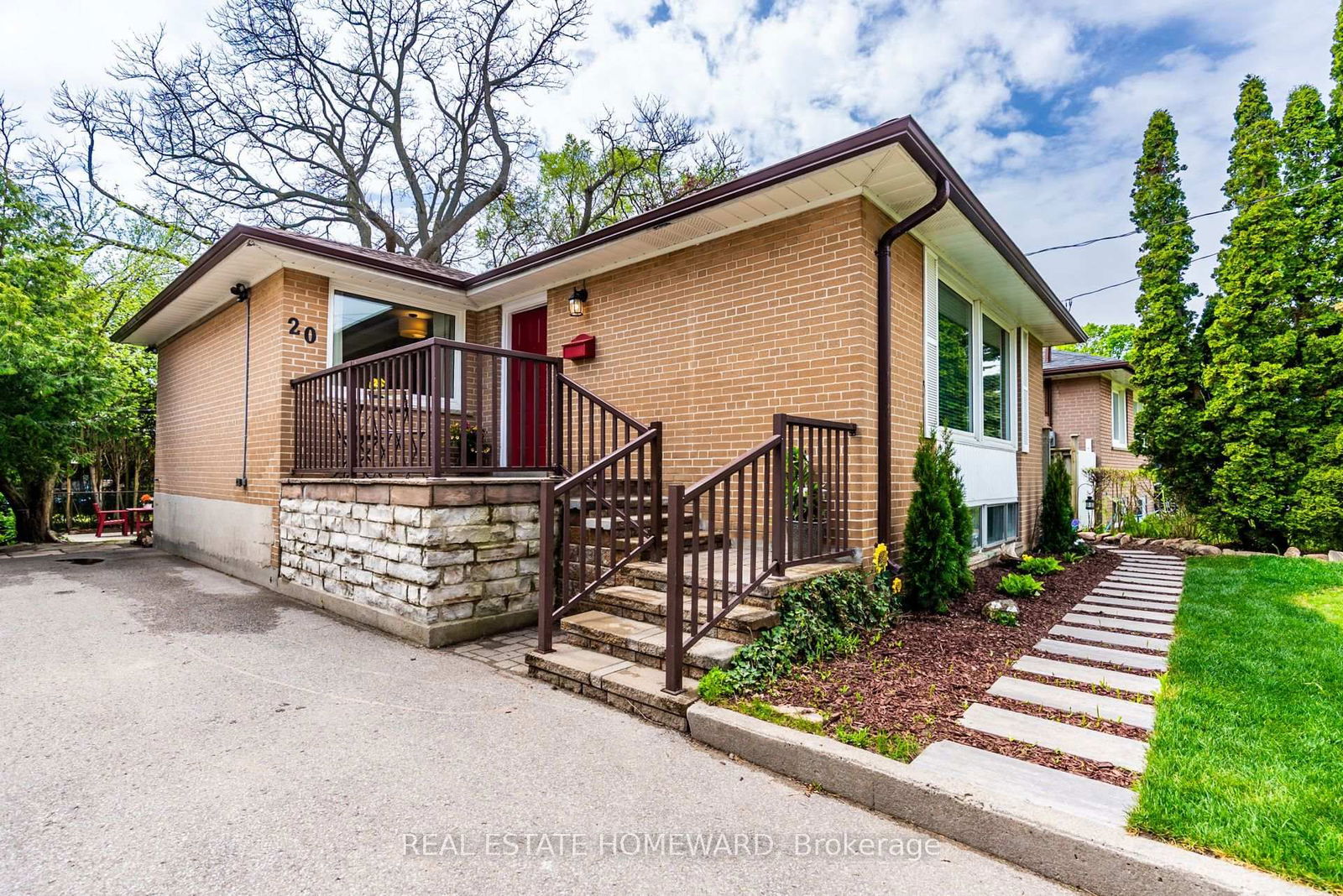
Property History for 20 Woodgarden Crescent, Toronto, West Hill, M1E 3K2
This property has been sold 1 time before.
To view this property's sale price history please sign in or register
Local Real Estate Price Trends
Active listings
Average Selling Price of a Detached
May 2025
$1,016,250
Last 3 Months
$1,032,224
Last 12 Months
$1,025,023
May 2024
$1,051,667
Last 3 Months LY
$1,091,760
Last 12 Months LY
$1,106,283
Change
Change
Change
Historical Average Selling Price of a Detached in West Hill
Average Selling Price
3 years ago
$1,080,600
Average Selling Price
5 years ago
$813,813
Average Selling Price
10 years ago
$542,208
Change
Change
Change
Number of Detached Sold
May 2025
8
Last 3 Months
6
Last 12 Months
7
May 2024
9
Last 3 Months LY
8
Last 12 Months LY
9
Change
Change
Change
How many days Detached takes to sell (DOM)
May 2025
17
Last 3 Months
21
Last 12 Months
26
May 2024
11
Last 3 Months LY
20
Last 12 Months LY
25
Change
Change
Change
Average Selling price
Inventory Graph
Mortgage Calculator
This data is for informational purposes only.
|
Mortgage Payment per month |
|
|
Principal Amount |
Interest |
|
Total Payable |
Amortization |
Closing Cost Calculator
This data is for informational purposes only.
* A down payment of less than 20% is permitted only for first-time home buyers purchasing their principal residence. The minimum down payment required is 5% for the portion of the purchase price up to $500,000, and 10% for the portion between $500,000 and $1,500,000. For properties priced over $1,500,000, a minimum down payment of 20% is required.

